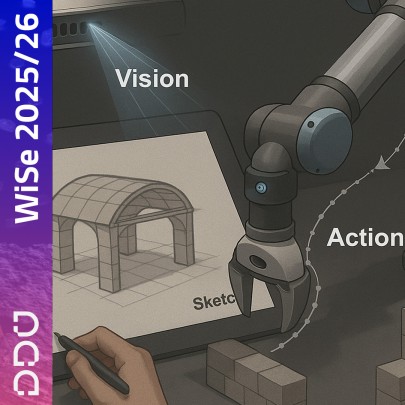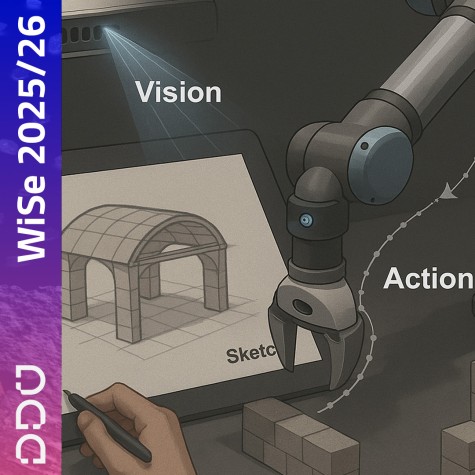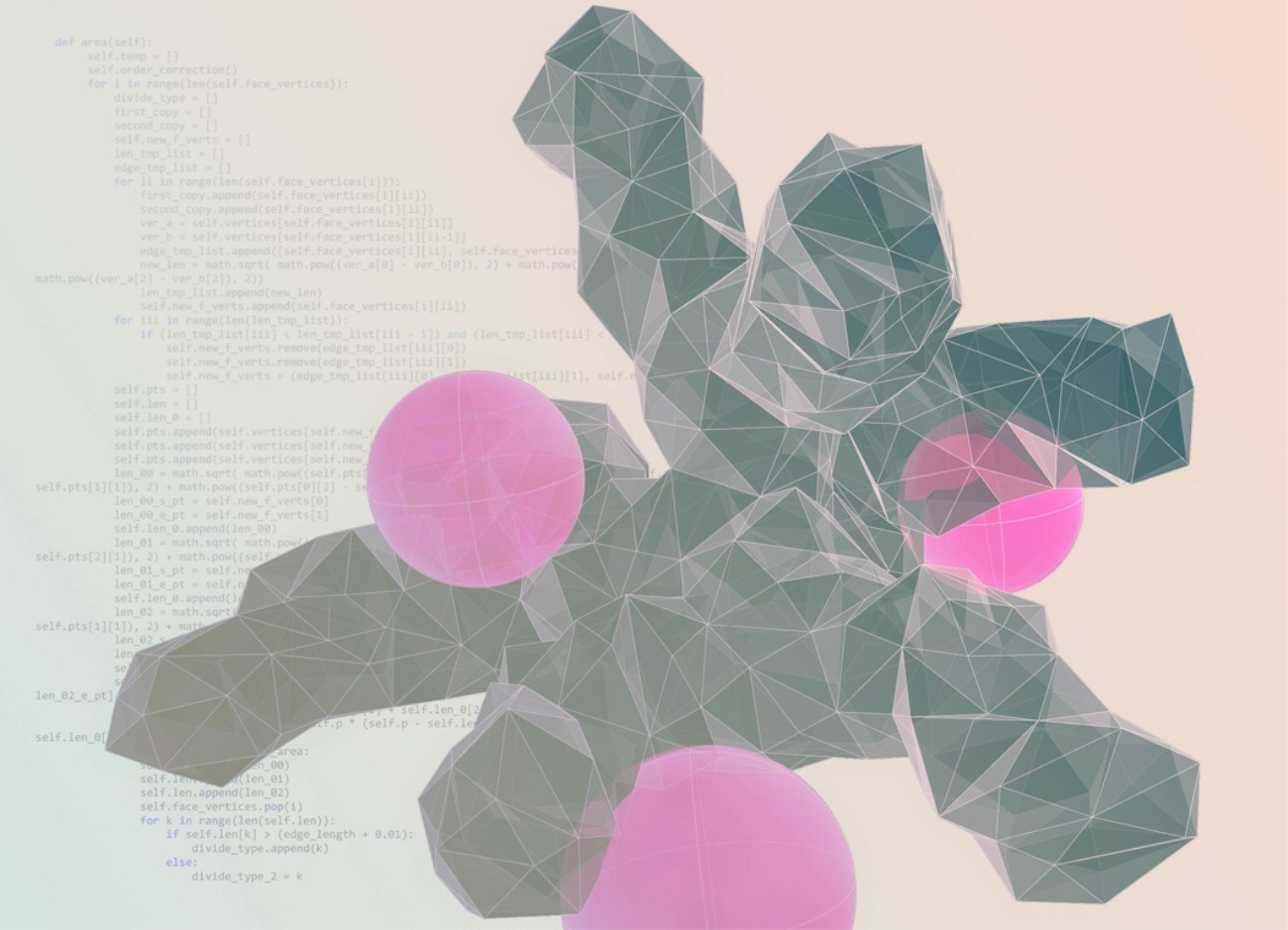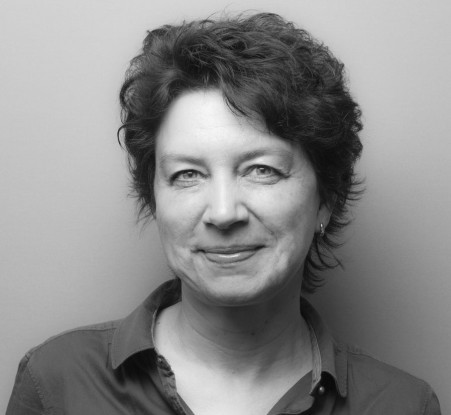Semesterprogram WiSe 25/26
Bachelor-Thesis / Master
15-92-6411 / 15-02-7400
Problem statement
The construction industry consumes enormous amounts of resources – and at the same time generates a lot of mineral construction waste, which today is, in the best case, converted into new mineral products through downcycling, but often still ends up in landfills. The non-standard geometries and heterogeneity of construction waste make direct reuse difficult: industrial processes, standards, and planning tools are designed for standardized products. At the same time, however, these materials have aesthetic potential—visible material biographies and textures and qualities inherent in the material that can be exposed—which, when precisely designed, can increase the social acceptance of reuse architecture.
Studio Structure
At the beginning, students work in small groups on prototypes for state-of-the-art research projects and organize them according to three strategies: adding (e.g., customized connectors), subtracting (e.g., sawing/milling/chiseling), and rearranging (rearranging unchanged elements). Based on their reflections on these prototypes, students develop their own research questions, which culminate in the design of a construction method during the semester—including a speculative architectural scenario.
Hands-on & Material Focus
The studio is material-focused and experimental: scanning, cataloging, prototyping on a scale of up to 1:1. Learning by doing combines digital strategies (Rhino/Grasshopper, photogrammetry, data models) with material-appropriate construction. The goal is a reflective, sustainable architectural practice that tests robust, reversible solutions—and shows that irregular construction waste can be transformed into spatial, constructive, and aesthetic quality.
Time: Wed, 14:00 – 18:00 h
First Meeting: 15.10.2025
Location: L3/01 EG Raum 51 (Fachbereichssaal)
Contact: Oliver Tessmann / Sandro Siefert.
Language: German/English


B433 (formerly B322 – Gestalten mit Medien)
The lecture introduces the most important digital tools and methods as well as their application in design, representation, and modelmaking. Examples of effective use of digital processes and interfaces in design and creation will be discussed. A particular focus lies on learning processes: How do different tools interact? What interfaces exist between them? What impact does the tool have on the design outcome? How can contemporary digital tools and methods be placed in a historical context?
In the practical exercise, participants learn to create drawings and 3D models, derive axonometric and perspective vector graphics from 3D models and illustratively edit them, grasp the principles of parametric design, and prepare data for modelmaking using digital fabrication (3D printing and laser cutting). The module thus empowers participants to understand and effectively utilize digital processes and interfaces in their design process.
Time: Tue, 09:50 – 11:35h – Lecture / Tue 11:40 – 13:20h – Exercise
First meeting: 14.10.2025
Location: Lecture L3|01 / 93 (Exercise online)
Contact: Oliver Tessmann / Max Eschenbach
Language: German


Bachelor / Master
15-01-6466 / 15-01-7732 / 15-01-1458 / 15-02-6466 / 15-02-7732
This course introduces digital fabrication methods and tools in the field of architecture. The course allows for experimenting with digital fabrication tools such as CNC laser cutting machines, 3D printers, and 3D scanning devices. Students also learn the necessary modelling skills. This makes Digital Fabrication Basics a valuable addition to ENKO V, where constructive model making is required. A series of exercises in the course give a step-by-step introduction into digital fabrication, geometrical principles, and material behaviour. Participants acquire knowledge and experience to solve complex design-to-fabrication challenges in their future practice. The assignments include the production prototypes and the documentation of the design-to-fabrication process. This course is open to students of the Architecture Master program, TU Darmstadt. Basic knowledge of Rhino and Grasshopper knowledge is a prerequisite or need to be acquired individually.
Time: Tue, 09:50 – 11:30 h
First Meeting: 14.10.2025
Location: online
Contact: Oilver Tessmann / Iyad Ghazal
Language: English


Bachelor / Master
15-01-0354 / 15-01-6464 / 15-01-7730 / 15-02-6464 / 15-02-7730
The seminar deals with the methods of reconstructing virtually destroyed architecture. The students will learn about the professional visualization software 3ds Max.
One theme will be synagogues of the Rhein-Main-Gebiet destroyed 1938 by the Nazis.
Bachelor courses and master courses will be offered.
Time: Tue, 09:50 – 11:30 h
First Meeting: 14.10.2025
Location: L3/01 EG Raum 51 (Fachbereichssaal)
Contact: Oliver Tessmann / Marc Grellert
Language: German


Master
15-02-6465 / 15-02-7731
This seminar explores how robots can not only follow commands but also see, listen, and act—an approach known as Vision–Language–Action. To support this, we have developed a digital toolchain that extends the abilities of two UR10 robots with vision, speech-to-speech interaction, and motion control. With this setup, students can speak directly to the robots, describe design ideas, and receive their responses through text, voice, or physical actions. For example, a robot might sketch variations of a verbal idea, test different assembly sequences for modular blocks, or attempt new ways of assembly by rotating, sliding, or offsetting pieces.
The toolchain is built in COMFYUI—a visual platform that enables designers to create workflows for different tasks involving images, audio, video, or 3D models. These workflows are powered by pretrained AI models, but without the need for complex coding. The course unfolds step by step: early sessions introduce COMFYUI and Rhino/Grasshopper, followed by interactive experiments with robots. Building on these experiences, participants will design their own topics, and shape the final group projects.
At its core, the seminar emphasizes innovation in thinking: how new patterns, methods, and strategies may emerge when robots are treated not just as machines, but as collaborators in design. As a designer, you are encouraged to position yourself in this dialogue—using the tools not just to produce outcomes, but to critically rethink how human–robot interaction can reshape the ways we imagine, design, and build.
Time: Thu, 15:00 – 17:00 h
First meeting: 16.10.2025
Location: L3/01 EG Raum 50 und 51 (Weißer Pool und Fachbereichssaal)
Contact: Oliver Tessmann / Yuxi Liu
Language: English


Previous Design Studios
DDU Design Studio on 3D printed Adaptive Clay Architectures
Clay constructions have been an integral part of architecture for millennia, offering a locally sourced, low-carbon, and thermally efficient solution for building envelopes. 3D printing clay carries the potential to selectively position the material for contemporary, high-performance architecture. This studio explores the architectural and spatial qualities of 3D-printed clay modules. Students will fabricate an adaptable, modular façade prototype, incorporating urban farming, water regulation, and climate-responsive design.
Using parametric and performance-driven design, students will explore thermal, structural, and environmental properties, through the use of computational tools. The project challenges participants to balance microclimatic responses, geometric constraints, and agricultural interfaces, ultimately producing a functional prototype including experiments with different leafy green plants and facade assembly strategies. During the course, students will receive introductions to computational design, 3d clay printing and urban farming concepts.
In the botanical garden of the TU Darmstadt, a large number of bamboo stalks are available this year after the rare flowering.
Together with students of civil engineering (Prof. Knaack), the participants will design a shading roof structure, to be built in summer semester 25. The group work includes harvesting, drying, structural detailing and first built prototypes of this natural high-performance material. The results will be shown in an exhibition on the TU Darmstadt campus.
In individual projects, the architecture students will use this technical and material-specific knowledge to design urban interventions for events as part of the World Design Capital Frankfurt. In addition to roofs, interior spaces will also be created, using digital technologies to enable precise work with the natural and irregular material. The plan is to 3D scan the culms and create 3D printed connection details. Students will use computational design methods and simulations to research the performance of the material and make optimum use of it for the design.
Previous Seminars
The course introduces students to the tools and methods of computational design. Students will be introduced to 3d modeling techniques with Rhinoceros, parametric and algorithmic design with Grasshopper, and scripting with Python.
This course is recommended as a valuable preparation for Bachelor students who will do “Enko 5”.
Digital Reconstructions SoS 25
The seminar deals with the methods of reconstructing virtually destroyed architecture. The students will learn about the professional visualization software 3ds Max.
One theme will be synagogues of the Rhein-Main-Gebiet destroyed 1938 by the Nazis.
This seminar offers hands-on experience in robotic-oriented design and assembly of reconfigurable architectural structures. A methodological framework will guide students in understanding the entire workflow for discrete design and robotic assembly planning. Instead of starting from scratch, students will work with predefined assembly tasks, which include a set of standard parts (e.g. sticks, plastic bottles, blocks), developed connection types, and various combinatorial configurations.
Weekly sessions will focus on robotic-oriented design, optimizing the given assemblies through rapid prototyping, robotic simulation, and real-world experiments. Students will refine geometrical features to ensure compatibility with robotic grippers and establish compliant tolerances for robotic manipulation. Additionally, they will analyze assembly sequences and paths, structural stability, and develop strategies for material feeding, robotic picking, and placement to enhance overall assembly efficiency.
All design refinements, physical assembly trials and robotic execution processes will be systematically documented through drawings, diagrams, images and videos, ensuring a comprehensive record of experimentation, challenges, and optimizations.
The Chair of Architectural Theory and Science (ATW) and the Digital Design Unit (DDU) are offering a seminar on the relationship between humans and machines in architecture:
The relationship between humans and machines has always captured the human imagination, increasingly supported by machines. In the age of digitalization, their boundaries are constantly expanding, diversifying and merging, reaching into all areas of life and being charged with a wide range of mythical ideas. In architecture, too, people and machines work hand in hand every day – their relationship can be observed at digitally supported desks, workshops and construction sites. Their interfaces usually function reciprocally, as when human information is fed into the architecture machine (BIM) or when mechanical units are implanted or attached to buildings or human bodies (sensors). Machine learning and generative AI are already changing human-machine cooperation. This process is based on digital training and world models, whose algorithms are often inaccessible. Machines are increasingly taking over creative processes that were supposedly reserved for humans and acting autonomously in complex contexts.
In the seminar, we want to critically reflect on the tools understood as technical innovation in the process of architectural creation. We want to explore what freedoms the architect gains in the process of digitalization and what limitations the human being experiences through the machine.
The seminar is intended as a field for experimentation, where theory and practice come together and students can set their own focus in this regard.
The theoretical frame of reference includes both classical references, e.g. Norbert Wiener, Cybernetics, or Control and Communication in the Animal and the Machine (1948), Gilbert Simondon, On the Mode of Existence of Technical Objects (1958), Lewis Mumford, The Myth of the Machine (1967/70), or Nicholas Negroponte, Being Digital (1995), but also includes texts from the feminist philosophy of technology, as represented by authors such as Donna Haraway, Rosi Braidotti, Caroline Criado-Perez, Catherine d'Ignazio and Lauren F. Klein, Lucy Suchman, or Judy Wajcmann.
The practical part involves developing your own human-machine models, in which sensors perceive the physical environment, process the resulting data and finally interact with the physical world by means of actuators.
The seminar “Bespoke Bamboo Prototype” builds on the knowledge gained in the Bespoke Bamboo Studio (WiSe 24/25) and leads to a design-to-build project with a 1:1 demonstrator made of locally harvested bamboo. The focus is on an end-to-end digital workflow: from algorithmic and parametric modeling to prefabrication using digital fabrication and final assembly on site. Participants not only deepen their knowledge of computer-aided design and construction methods, but also develop a fundamental understanding of the natural high-performance material bamboo. Through practical implementation, they gain valuable experience in the entire design, planning and construction process and at the same time contribute to the testing of sustainable construction methods.
Bringing lost architecture back to life using 3D reconstruction has been a task of the Digital Design Unit for almost 30 years. The technology of Virtual Reality (VR) has given this topic a new form of presentation that comes closer to the original sense of space than any other medium has previously made possible.
The task of the block seminar will be to develop new ideas for the mediation of lost architectural spaces using VR. The presentation of historical sources, 3D reconstructions and the emotionality of the content will be a subject.
The concepts developed will be partially implemented in VR with the help of appropriate game engines. A brief training course on the respective tools is therefore part of the block seminar.
Previous experience in 3D reconstruction or virtual reality is desirable, but not a requirement for participation.
The lecture introduces the most important digital tools and methods as well as their application in design, representation, and modelmaking. Examples of effective use of digital processes and interfaces in design and creation will be discussed. A particular focus lies on learning processes: How do different tools interact? What interfaces exist between them? What impact does the tool have on the design outcome? How can contemporary digital tools and methods be placed in a historical context?
In the practical exercise, participants learn to create drawings and 3D models, derive axonometric and perspective vector graphics from 3D models and illustratively edit them, grasp the principles of parametric design, and prepare data for modelmaking using digital fabrication (3D printing and laser cutting). The module thus empowers participants to understand and effectively utilize digital processes and interfaces in their design process.
The seminar investigates robot-oriented design and assembly automation in the field of prefabrication and modular construction. Students will be introduced to robotic techniques, exploring the possibilities, limitations, and challenges of using pre-programmed robots to assemble various building structures.
Throughout the semester, students will develop physical demonstrators, including basic building elements, joining methods, and their combinatorial design. Simultaneously, they will learn to program UR10 6-axis robotic arms using Rhino and Grasshopper, optimizing the robots' sequences, paths, and motions through both simulation and physical operation of the robotic assembly.
At the end of the seminar, students will document the robotic assembly process of physical demonstrators, critically evaluate their results, and propose potential methods for further improvement.
The seminar deals with the methods of reconstructing virtually destroyed architecture. The students will learn about the professional visualization software 3ds Max.
One theme will be synagogues of the Rhein-Main-Gebiet destroyed 1938 by the Nazis.
This course introduces digital fabrication methods and tools in the field of architecture. The course allows for experimenting with digital fabrication tools such as CNC laser cutting machines, 3D printers, and 3D scanning devices. Students also learn the necessary modelling skills. This makes Digital Fabrication Basics a valuable addition to ENKO V, where constructive model making is required. A series of exercises in the course give a step-by-step introduction into digital fabrication, geometrical principles, and material behaviour. Participants acquire knowledge and experience to solve complex design-to-fabrication challenges in their future practice. The assignments include the production prototypes and the documentation of the design-to-fabrication process.
Basic knowledge of Rhino and Grasshopper knowledge is a prerequisite or need to be acquired individually.



