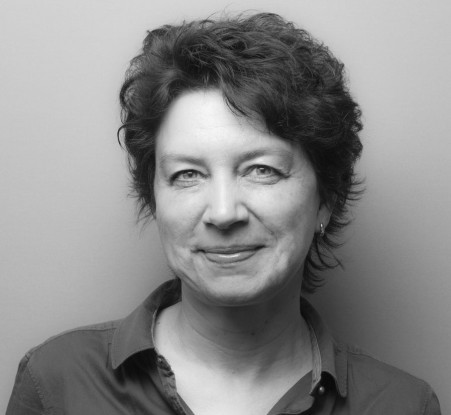This pavilion is to be designed for the Cour Carrée, historically the first built part of the Louvre Palast, which later developed into a collage of numerous interventions by at least fifteen different architects, over four centuries. Each of these interventions are specific to their exact location, their time of design and of construction, their architect – yet they echo one another through the formal rules defining them. These formal echoes extend through Paris along its historical axis all the way up to La Défense, making the Louvre Palast an exceptionally rich context, especially fit to inspire specific rules for the design algorithm developed during the studio. Groups of students have developed a rule-based aggregation system derived from the Louvre context, thus creating site-specific combinatorics in order to produce the pavilion drawings.
Teaching Team: Prof. Dr.-Ing. Oliver Tessmann, Nadja Gaudillière-Jami, Natacha Bou Akl
Tech support: Janine Junen, Andrea Rossi
Group 1
Students: Hongkai, Ziang He
The pavilion intends to create a new visual experience: an immersion in the Cour Carrée both by the discovery of notable elements of the facades seen through view-frames created in the structure and by a kaleidoscopic effect recreating similar ornaments all over the structure itself. By studying the facades of the Cour Carrée, 41 parts were selected to be highlighted from inside the pavilion by the view-frames, directing the visitors’ visual focus towards them. The pavilion in itself is formed of an aggregation of dodecahedrons forming a series of arches and vaults. In order for these modules to create the kaleidoscopic effect, they are covered in textures extracted from the facades, and the pillars are connected to the modules in a way enabling a feeling of gradual fragmentation and scrambling the boundaries between the pavilion and the Cour Carrée.
Group 2
Students: Yuting Li, Yachen Luo, Jie Yang
We would like to invite the visitors of Louvre to wander in a maze.
In order to reinterpret the defining order and geometry, we designed modules, each representing a key geometric element of the existing façades, and gave them connection rules. With the help of an algorithmic aggregation system, the modules are combined into a playful two-level maze with seemingly random combination of spaces, which the visitors could wander in. The maze is therefore the result of deconstruction and new interpretation of the historical architecture of the Cour Carrée. When strolling in the maze, the visitors will find themselves passing through various spaces constructed by pillars, arches, vaults and oculus which, both in shape and color, bear a resemblance to the surrounding environment. The magnificent architecture hence ceases to remain an out-of-reach view. It is reshuffled into a playful space for people to explore on their own.
Group 3
Student: Martin Knoll, Aysel Irem Cakmak
The pavilion provides an architecture triggering various uses and accommodating multiple activities suitable for the community and the Louvre. Furthermore, the pavilion is designed in a way to change the experience of visitors inside the Cour Carrée. The curvature and proportions of the modules composing the pavilion are based on patterns derived from the outline of the facade on ground floor level. Those patterns are associated to produce cubes with each face composed of a different pattern, also defining the rules of connection between the different modules, producing site-specific combinatorics for the Cour Carrée. Each pattern is associated with a different color, enabling visitors of the pavilion to track the assembling rules throughout the structure. Each area of the pavilion is generated by parametrizing the aggregation algorithm with a different set of rules and modules, providing a large variety of volumes and spaces for the visitors to explore.
Group 4
Students: Andreas Schmidt, Dennis Robin Huth
Our aim is to design a pavilion in the Louvre’s courtyard to create an informative space relevant to both everyday Parisian passersby and tourists. A detailed photogrammetry model of the buildings surrounding the Cour Carrée was used to create building blocks based on the facade relief. These building blocks come in two sizes, one tailored for people to sit, climb or lean and the other intended to display real-size relief of the facade. Out of the two sizes of blocks multiple arrangements are created in the four quadrants of the court. These blocks contain a color information to highlight the facade they are taken from: yellow blocks belong to the West facade, red blocks to the North, blue blocks to the South and green to the East. Our approach thus offers a reinterpretation of the facade parts, creating a pavilion which highlights the beauty of the historical facade and helps the visitor to discover all the small details in the actual facade.
Group 5
Students: Anastasia Oboturov, Gökçenur Delibaş
The Path Pavilion winds around the fountain in the center of the Cour Carrée of Louvre in Paris.
Locals, students, and tourists from all over the world pass through and the few who have consciously made the courtyard their destination seize the opportunity that presents itself to view everything from the center of the courtyard. As a result, the fountain wreath is a far more popular place to linger than the benches near the façade. The dimensions of the wreath are ideal for sitting, its length gives room for lounging, and the refreshing water features delight younger guests. We wanted more of that, and we took advantage of the versatility of this very simple and plain form to spread its characteristics over the square. For this, we decided to create a guiding path, which at the same time offers many places to linger. The form of the path extends the already existing natural flow of passers-by. The flowing geometries giving shape to the path are formed from countless copies of a fountain wreath segment. It forms interwoven walls that guide visitors through the courtyard and let them take a detour, resetting not only the flow of movement but also the visual relationships in the Cour Carrée.





































