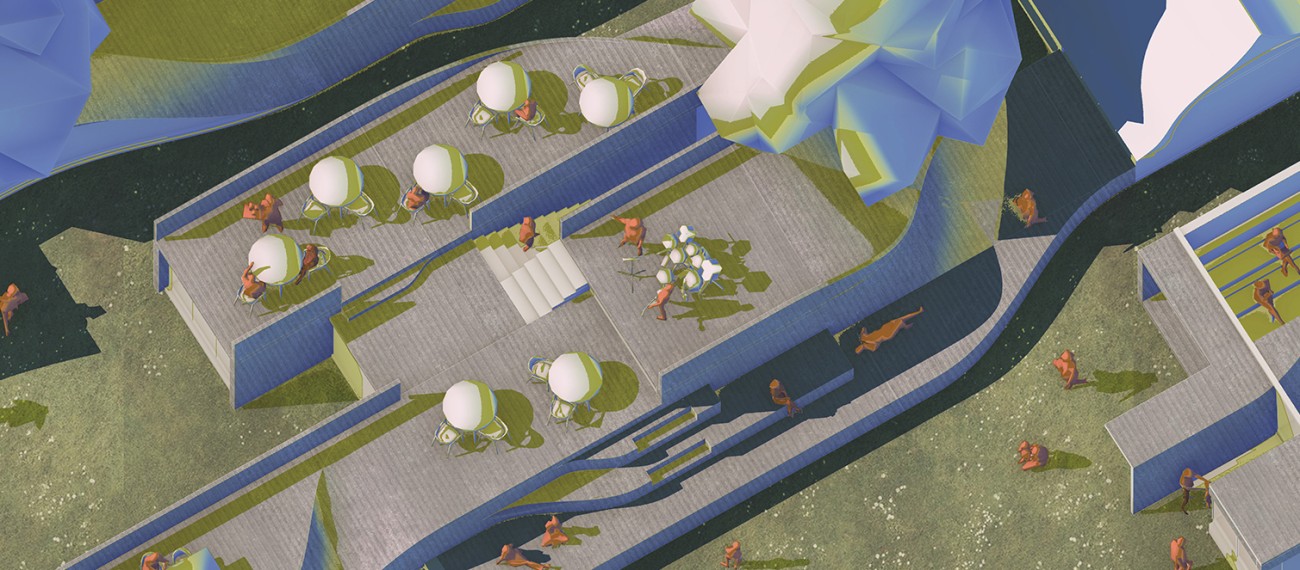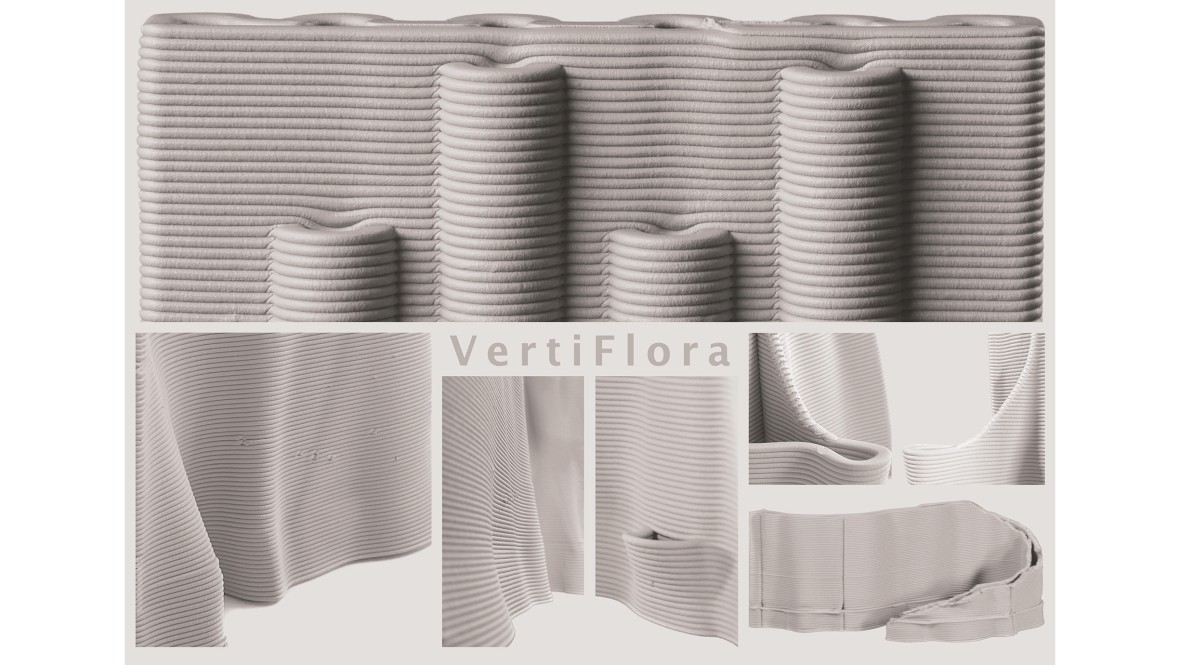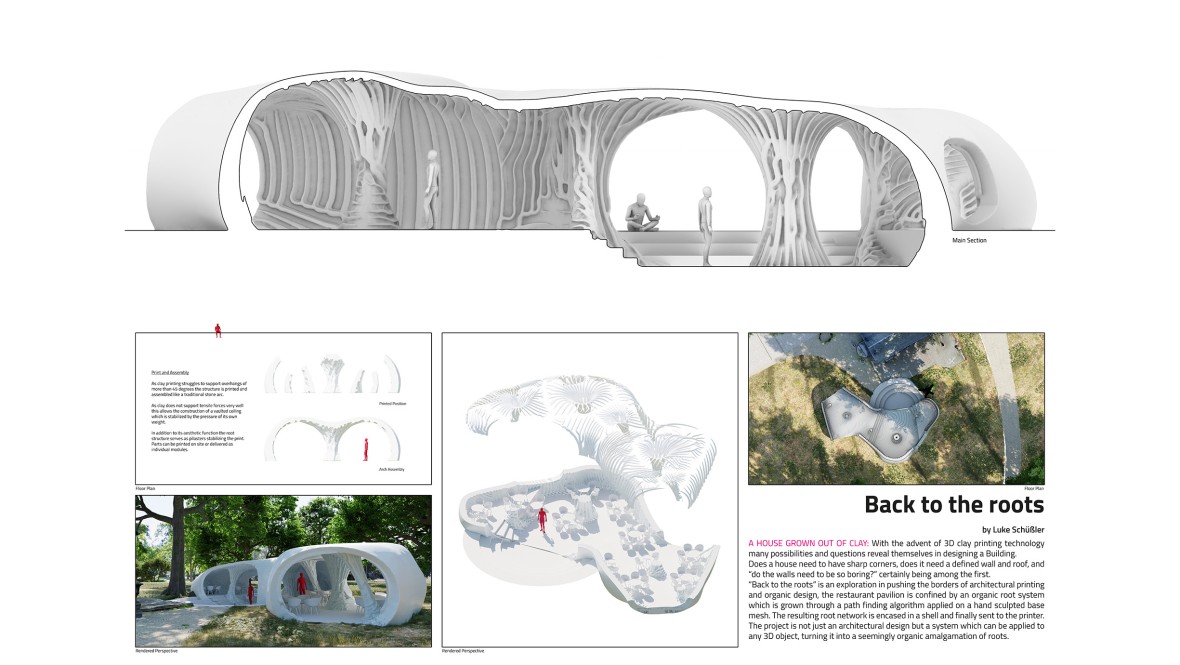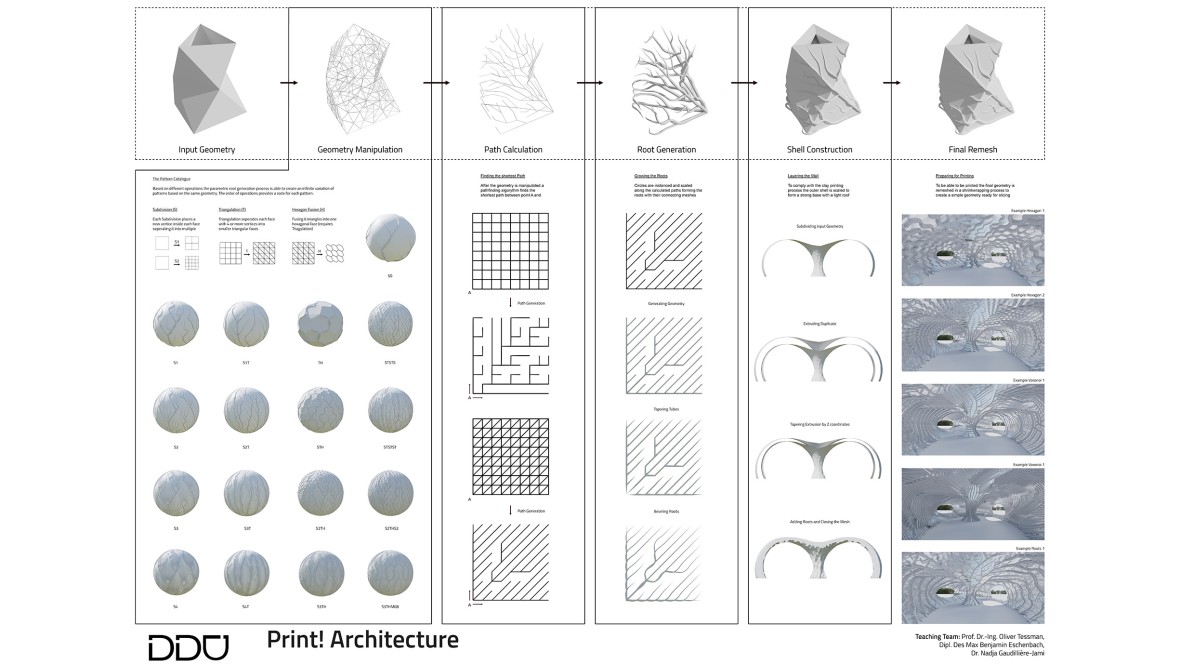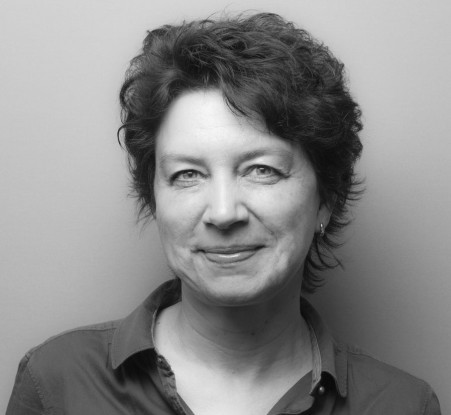PRINT! Architecture
3D-printing is changing architecture and design as well as engineering and construction. We want to explore this change and its significance for architectural design within the studio.
The course focuses on the application of 3D-printing in design. Starting with an open brief where students are asked to develop a new 3D-printed building connected to an existing building. The focus is on natural materials such as clay, loam, and ceramics. A restaurant is to be created. In addition to the building design, students will have the opportunity to focus on different objects within the space at different scales – tableware, lighting, furniture, partitions, facades. Alternatively, they can focus on the technical structure and functioning of 3D-printing, or the materials used for 3D-printing as part of the design. Each of these thematic focal points, which are proposed to the students as part of the open brief, offers a different approach to sustainable design and its challenges.
Teaching Team: Prof. Dr.-Ing. Oliver Tessmann, Max Benjamin Eschenbach Dipl. Des., Dr. Nadja Gaudillière-Jami
Tutor: Mirko Dutschke
Students: Roland Ader, Stefanie Appelgrün, Kaan Aydogan, Manuel Kabatek Bello, Sergi Burguès, Sarah Gabilan, Jasmin Imkeller, Moritz Jäckel, Till Lange, Jiaxian Peng, Joshua Schäfer, Luke Schüßler, Xinyu Wang, Wandi Zang
CLAY FOREST
by Roland Ader
Clay Forest takes elements from the historic structure and also from nature directly. The proposed structure greets the visitor with a spacious courtyard, which can also serve as open air catering under the preserved tree that now is a central point in the new ensemble. The facade is leaning to one side and through that is leading the visitor slowly inside while creating a tense atmosphere, which is grounded again by the central straight pillars, resembling trees that stand firm in the center. Inside the building, the earthen tone of the clay is predominant with walls, furniture and ground flowing into each other and forming interesting sculptures on the way. The countless openings in the walls allow for a play of light and shadows just like the shadows from a tree would while still maintaining a clear connection to the surrounding nature.
VINEYARD FFM
by Stefanie Appelgrün
A composition of flat cupolas contrast with Frankfurt‘s skyline. The architectural concept is divided in three zones: the existing building and the 3D-printed cupola scenery existing from one cluster of wine cellars and one experience room. The cupolas reflect a dynamic and cozy atmosphere. The rooms can be booked for private events. Technically, the cupula is generated with two scale factors, one inner shape being more sharp, one outer shape being more flat and between the infill curve that stabilizes the geometry itself. This project gives an answer to the question of how we can build shell structures using a 3D-printer.
FRAGMENTED UNITY
by Kaan Aydogan
This contrastful proposal breaks free from the tradition by splitting its functions into separate buildings, providing dining guests with an exciting spatial arrangement to explore. The fragmented structures are interconnected by a non-planar curve, which not only enables the clay to guide the flow of movement but also gives rise to a captivating roof design, infusing a sense of playfulness into the overall composition.
As guests experience the restaurant, they become part of a story that starts with a blooming greenhouse, leads them past the kitchen and to an elevated balcony that offers a magnificent view of the Hausbar and the park surrounding it.
GASTRONOVA: THE 3D-PRINTED FOOD EXPERIENCE
by Manuel Kabatek Bello
Gastronova is a seamless fusion of cutting-edge technology and culinary artistry. Upon entering, the art nouveau building stands as a symbol of timeless elegance, drawing you into a world where past and future converge. Discover dining stations, where each table is equipped with a 3D-printer hanging from above and indulge in the exquisite flavors and textures of 3D-printed dishes, meticulously crafted in front of your eyes. The main dining area captivates with its gastronomic wonders and the modular vertical garden hanging from the walls brings nature into the space. The inner courtyard offers a protected space for private events where you can enjoy drinks and music.
Prepare to be astounded at Gastronova, where food and architecture converge in a 3D-printed
symphony.
ARBÒRIA
by Sergi Burguès Pedrós
The project aims to showcase the expansion of the restaurant‘s area through an innovative structural design. To achieve this, the concept revolves around the incorporation of tree-shaped columns that not only provide support but also allow natural light to come through the space. The height of these columns is determined by the specific floor they hold, resulting in scenarios where taller columns intersect the lower levels.
Additionally, the design incorporates module units that draw inspiration from trees, but with a tubular shape. These modules offer versatile functionality by accommodating various programmatic elements. For instance, strategically positioned stairs to connect the two levels, granting easy access to the upper floor. Additionally, an enclosed space integrated within these tube-shaped modules serve as a dedicated area for the bathroom.
TEMPORAL
by Sarah Gabilan
Balancing the materiality of clay and wood, this design pays homage to the existing half-timbered structure, seamlessly blending the past with the present. The concept revolves around an idea of transition and evolution, showcasing an expressive extrusion of materials and volumes that can be appreciated both from the outside and inside. Experience the captivating concept of „inhabiting the wall, the structure, and the material“ as the design seamlessly integrates the outdoor environment into a linear program. Drawing inspiration from the serene ambiances found in cathedrals and churches, the design achieves a balance between 3D-printed clay and wood. The project offers a range of ambiances that establish a meaningful relationship between materiality and the program.
TWIN
by Jasmin Imkeller
The design presented here is characterized by the translation of the historical timber frame node into a parametric plane. The methodology of interlocking profiles was used in this process. The design is divided into two buildings: the existing building impresses with its extraordinary envelope on the outside, and a cozy atmosphere on the inside. Its twin, on the other hand, being identical in size, presents the exact opposite. While the facade appears almost boring from the outside, the atmosphere is only fully appreciated upon entering the restaurant. The restaurant features indirect lighting from above and an almost cave-like structure. This intensifies the contrast between the two twin buildings, yet still they form a cohesive unit.
NAMAT
by Moritz Jäckel
Derived from the site specifics, the characteristic of 3D-printed clay as a material and the design task to create an extension including a restaurant and a bar, there are multiple topics which resulted in the concept of this design. Namely these are the relation between clay, ceramics and the moroccan culture which translates well into a restaurant design, while acknowledging the existing architecture of the Hausbar, built in 1904 in the style of the art nouveau. These led to the core concept: the design of a structural yet functional pattern that correlates to the moroccan culture as well as the use of ornaments in the art nouveau.
VERTIFLORA
by Till Lange
The building consists of two layers: the inner and the outer layer. The inner layer will be 3D-printed on-site. The clay is not fired so that it retains its positive properties, such as absorbing and emitting moisture, which leads to a very good air quality.
The outer layer consists of fired and glazed modules, which are 3D-printed off site. These modules serve as a waterproof layer to protect the inner layer. Additionally, they feature recesses to accommodate plants that will be used within the restaurant
CONCH ISLAND RESTAURANT
by Jiaxian Peng
The building on the original site is an old art nouveau style house. The renovation was to remove its patio and northeast wall. Then around the building, a series of spiral walls were built with 3D-printing as the new venue for the restaurant. The original old building was completely emptied and is now used as a banquet hall for gatherings and meals. In the new small building space there is a series of quiet small dining tables, suitable for two or three people to dine. The maintenance structure of the entire building is made of transparent glass, which looks as if it does not exist from a distance. This venue is not just a restaurant, it can also be a park landscape and an urban social place. The terrace surrounded by old and new buildings is usually used for playing music.
REFLECTION OF WAVES
by Joshua Schaefer
The concept of coming together and celebrating, as well as relaxing, is to be promoted at the Hausbar in Frankfurt am Main with a new extension and the theme Reflection of Waves. So the reflection of waves, light, acoustics, surfaces or the construction method for the curved folded roof, which is also reflected and thematized in the pattern of the 3D-printed wall. To achieve this, the old container extension and the interior staircase were removed and the bar relocated to the new building, creating a large open space in the old building that can be used for the restaurant or for private events. The new extension is oriented towards the outdoor area and opens up an overhead terrace through a shallow waterfall with plants and with seating steps for relaxing.
BACK TO THE ROOTS
by Luke Schüßler
A house grown out of clay: with the advent of 3D clay printing technology many possibilities and questions reveal themselves in designing a building. Does a house need to have sharp corners, does it need a defined wall and roof, and “do the walls need to be so boring?” certainly being among the first.
Back to the Roots is an exploration in pushing the borders of architectural printing and organic design, the restaurant pavilion is confined by an organic root system which is grown through a path finding algorithm applied on a hand sculpted base mesh. The resulting root network is encased in a shell and finally sent to the printer. The project is not just an architectural design but a system which can be applied to any 3D object, turning it into a seemingly organic amalgamation of roots.
TURNING AROUND
by Xinyu Wang
The project extends the bar to a larger restaurant space. The extension made from clay seems like a river passing through it. With the method of gradient twist, which is suitable for 3D-printing, a different architectural space is created, with a new experience compared to the existing Hausbar. By transitioning seamlessly from a wall into a roof or a floor, the design combines a terrace, outside tables and a main restaurant space.
ABOUT THE TREE
by Wandi Zang
The project revolves around the tree on the site, trying to find a connection between the park and the extension of the bar through this tree. The tree surrounded by the building attracts the view of people from outside and makes people enter the restaurant unwittingly. The cracked bark-like wall increases the communication between the interior and the exterior. This is not a closed dining space, because of the facade it brings people a more comfortable and natural indoor dining experience.

