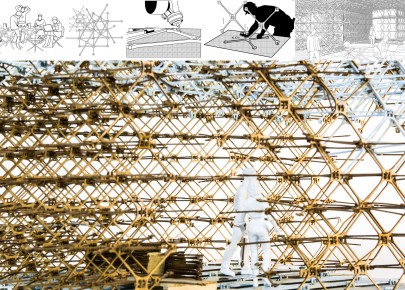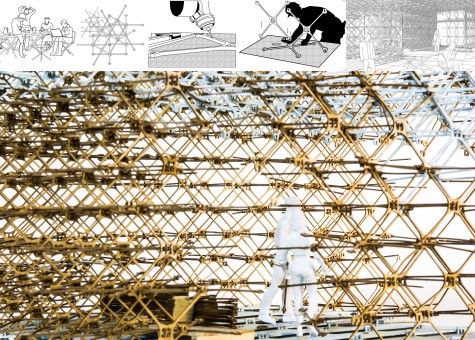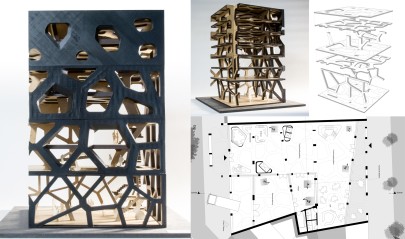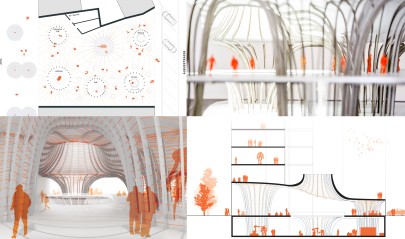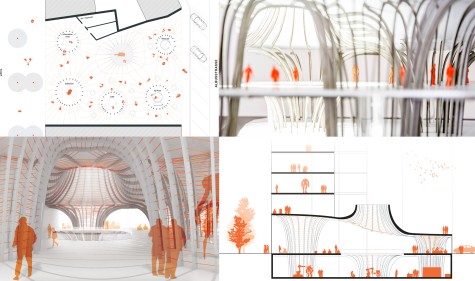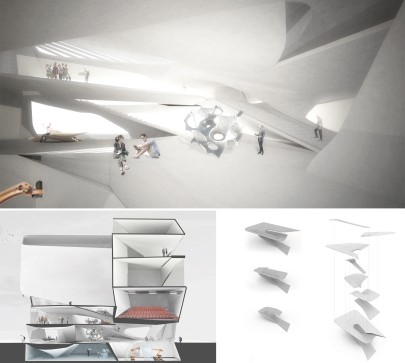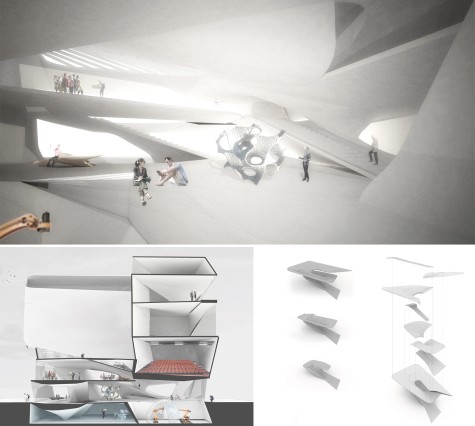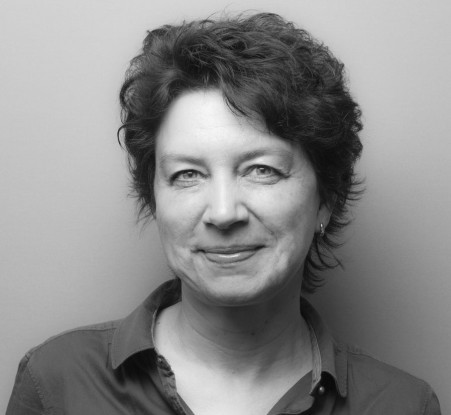FabLab – A Digital Workshop as Public Space
A FabLab is an open workshop that gives people access to machines and digital tools like 3D printers, laser cutters and CNC milling machines. A FabLab is a place where ideas are developed and realized. A FabLab is a place to meet, to share ideas and to disseminate knowledge. In this studio students developed architectural ideas for a FabLab in the city center of Frankfurt. On the site of the former public library the participants designed a novel building that hosts a FabLab with all its necessary program and infrastructure. Furthermore the building was supposed to show the city what happens inside and invite people to enter, learn and meet.
Teaching:
Prof. Oliver Tessmann, Bastian Wibranek,
Technical support:
Alexander Stefas



